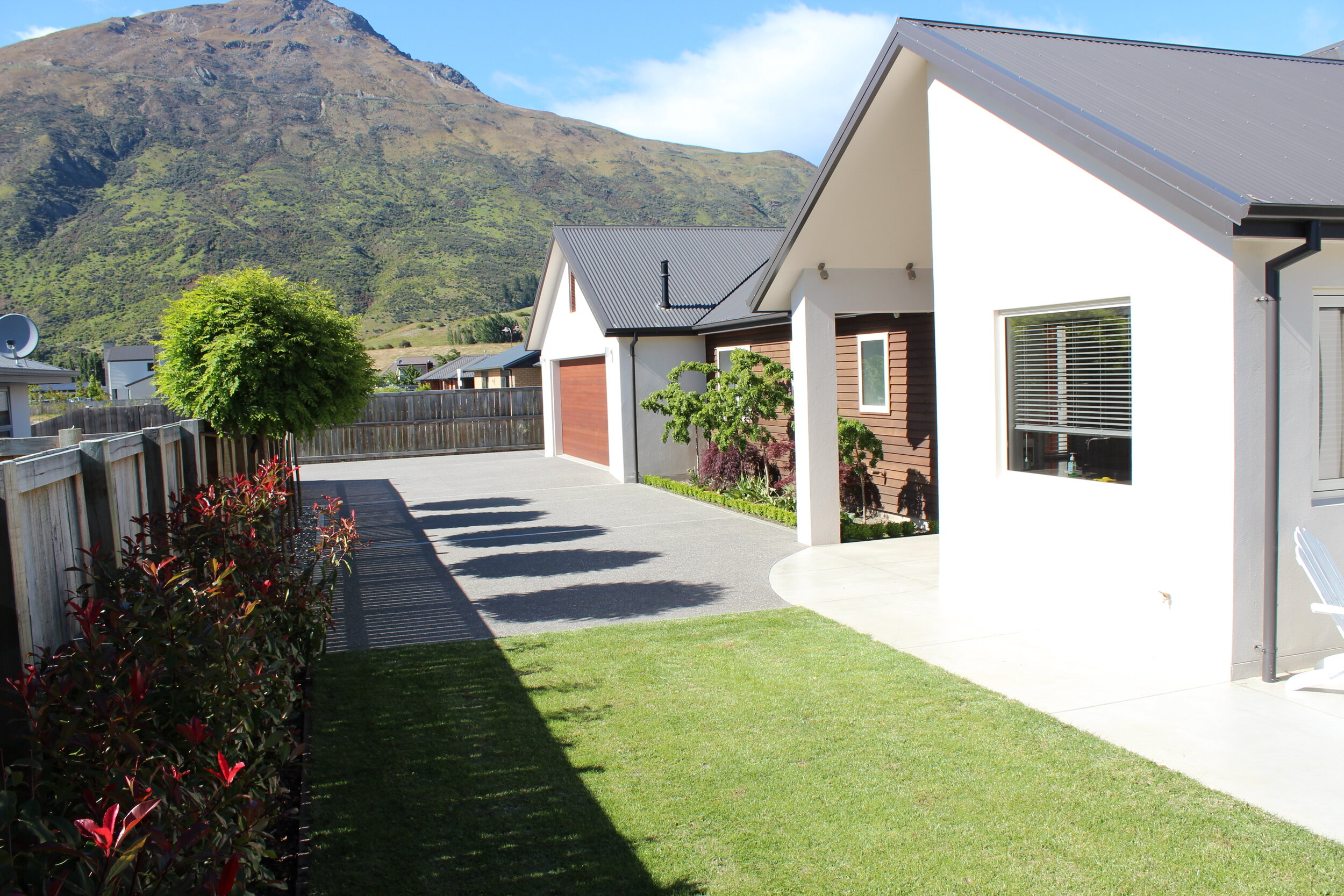Residential | New build
Nerin Square
The construction of this Lake Hayes Estate home makes the most of Central Otago’s sunshine hours by way of its capture of natural light. Design features of this home include exposed rafters with a T&G ceiling in the living room, and solid Kwila flooring throughout the living, dining and kitchen areas. A concrete kitchen bench top brings both functionality and style. The double sided gas fire place with concrete halves and the fully tiled bathrooms are also stand out features of this build.
Queenstown, 2009












